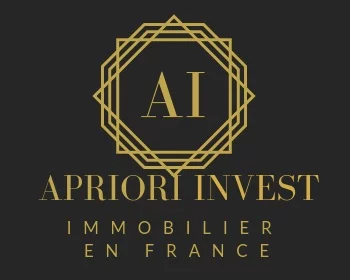Apriori Invest

101, avenue du Régiment de Bigorre
65000
Tarbes
France
No information available
Located 10 mins east of Chalais and its airfield, commerce and services, and in the heart of its leafy grounds of more than 5 hectares (12 acres), is this beautiful chateau for sale. Sold furnished, it dates from the 19th century and offers 540m² of living space with fourteen rooms and seven bedrooms over its three floors and a full basement perfect for storing wine. Also with outbuildings to exploit, this property will suit numerous purposes in an idyllic location.
The ground floor of this stone-built Chateau has a 45m² covered porch which leads to the wrought-iron entrance gate and into the 30m² grand entrance hall. This serves the 30m² fitted kitchen with fireplace and 10m² larder, two sitting rooms of 30m² each and a 40m² dining room. There is a 100m² south-facing terrace and a 17m² study with a private entrance with 7m² porch.
The first floor has a 30m² landing serving a magnificent bedroom suite of more than 60m² with balcony, private bathroom and toilet, and three further bedrooms of 21m², 30m² & 38m², one of which with a washroom. There is an 11m² exercise room, a bathroom and toilet. Finally, a balcony terrace of more than 50m² above the entrance porch allows views of the grounds and its palette of trees from truffle oaks to sequoia.
The second floor has a 20m² landing serving three bedrooms 20m², 26m² & 34m², each with storage and fireplaces and one of which with a washroom.
Each floor is also served by a spiral staircase located in the watchtower.
The full basement is composed of a 35m² space, a 27m² storage space, a 7m² passageway serving another 40m² space, 35m² heating boiler room, a coal storage room serving the old boiler room of 23m² and finally a 28m² space with the 6000 litre fuel storage tank. The basement is designed with vaulted stone ceilings showing the character and charm of this stately French dwelling, as in a fairy tale.
It will also be possible to convert the attic space to further living areas with 60-80m² of space available.
There is a spacious outbuilding for you to exploit, currently divided into two apartments, each with a 13m² kitchen opening to a 15m² living area, two bedrooms of 12-13m² (each room with fireplace), a bathroom and toilet. The ground floor of the building has one of the apartments as well as 120m² of space for livestock with 6 horse boxes and two others for storage. Upstairs is the second apartment as well as a 100m² space for you to exploit: conference room, music room etc.
Attached to the outbuilding are three garages of more than 50m² each, with automated doors and an Eiffel roof terrace. There is also a 140m² barn with a 25m² storage hangar to renovate.
The roof of the Chateau has been well maintained with the original framework. Heating is provided by a modern heat pump system as well as the many fireplaces. Hot water is provided by electricity. The windows have one pane of glass. The property is served by an individual sanitation system. The roof coverings of the outbuildings have also been well maintained and the barn has a new roof.
You will be close to commerce and services and a 5 minutes walk from a village classed as one of the most beautiful and picturesque in all of France. Your 5 hectares of grounds have two wrought-iron gated entrances. The main entrance is automated. You may add a pool to the grounds which is already adored with a pond and a well with a manual pump.
Close to schools, parks and a golf course, 1h40 from Bordeaux and its airport, 45 mins from Angoulême and it’s train station, 2h15 from Paris via the LGV, less than 3h from skiing and 1h from the Atlantic coast.

101, avenue du Régiment de Bigorre
65000
Tarbes
France
No information available
This site is protected by reCAPTCHA and the Google Privacy Policy and Terms of Service apply.