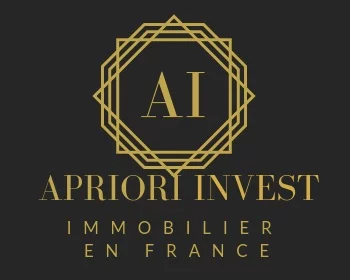Apriori Invest

101, avenue du Régiment de Bigorre
65000
Tarbes
France
Exclusive
Located in the softness of the countryside away from any noise, 30 mins north of Tarbes and 40 mins from a Pau, is this old farmhouse property offering 226m² of living space with vast outbuildings and sitting on 5800m² of land.
Set within a typical village of the region, this old farmhouse property, in a typical “L” shape, forms a harmonious ensemble and is very pretty.
The entrance gate opens to a grand courtyard. Opposite is a big garage in the outbuildings. To your right, the south-facing building is set on two levels.
The main door opens to the entrance hall. Opposite, the wooden staircase constitues the central pillar of the dwelling. To the left, a door leads to the 32m² living room with wood burner. The visible beams and old fireplace add much character to this convivial space. Continuing on is the 27m² dining room and finally a 22m² kitchen, recently installed and fully equipped. Your gaze will drift towards the north terrace and pretty landscaped garden via the bay window. A larder is accessible from the dining room.
The east wing of the house has a landing serving a bedroom and a washroom with toilet.
The upper floor has four bedrooms and a bathroom. The master suite has double exposure and a washroom with walk-in shower and toilet. The three other bedrooms have, in turn, a washroom, a washroom with toilet and a laundry room. There is wooden flooring.
There is a subtle mariage of the modern and old charm. Numerous original architectural details have been preserved and carefully restored. The comfort and quality show through via the fitted kitchen, modern washroom and double glazing. All roofs, including those on outbuildings, were redone by the end of 2025.
A small veranda adorns the southern facade of the house as well as the open terrace.
The 170m² of outbuildings comprise a garage, workshop and store room. The upper floor can be used.
The garden is shared between different aspects: north and south facing terraces, pool area, orchard and pasture to the rear of the house.
This will serve as a family home, tourism or equestrian project as well as others in this privileged environment.
You will be in the heart of a village 15 mins from Ger and from Lembeye, 30 mins from Tarbes and it’s airport, 45 mins from Pau, 1h40 from the Atlantic coast and 2h from Toulouse.

101, avenue du Régiment de Bigorre
65000
Tarbes
France
This site is protected by reCAPTCHA and the Google Privacy Policy and Terms of Service apply.